Inside: a little show and tell with the before and after photos from our latest flip house adventure.
We look at every flip house as an opportunity, but this one was especially aptly named, located on a street named Opportunity. We jumped at the chance to transform this three-bed, two-bath house from a run-down rental into a sweet home, ready for a new family.
These flip house before and after photos really tell the story best, so let’s get on with it!
This post contains affiliate links. If you make a purchase, I may receive a small commission at no additional cost to you.
Flip House Before and After Photos
This cute little brick home needed almost nothing on the outside, except for some freshening up and new garage doors. Somehow I missed getting a before photo, so this is the after:

The inside was a whole different story.
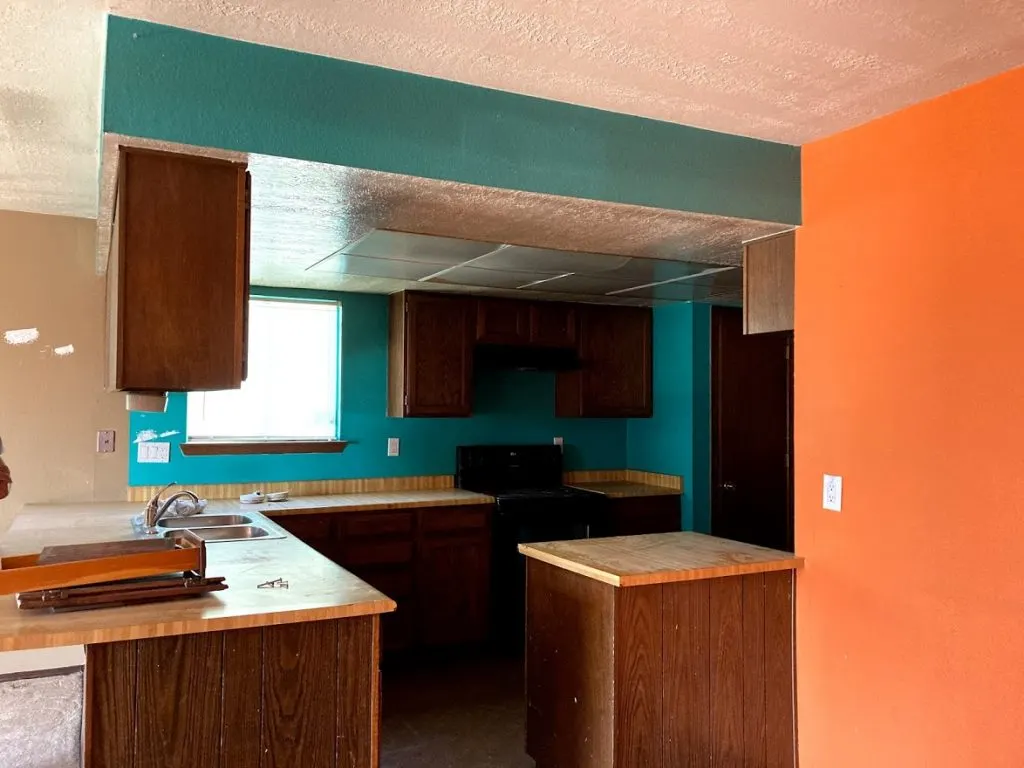
Ouch. Dark mismatched paint colors, outdated everything, and sad flooring. It would all need to go.
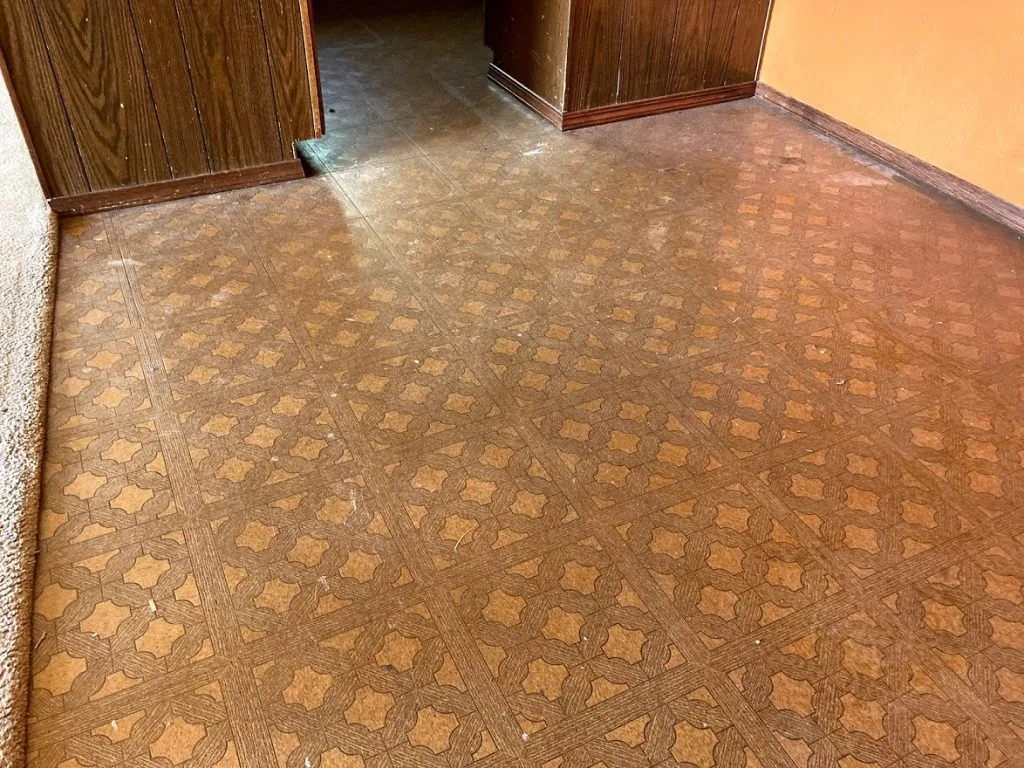
This house had great bones and was built solidly, but it needed all new windows and doors, so that took a chunk out of our budget. Next it just needed a complete makeover on the inside. But that’s OK because that’s the fun part!
The whole house got new paint, including the ceilings. Then we put luxury vinyl plank flooring down in most of the living spaces, and carpets in the bedrooms.
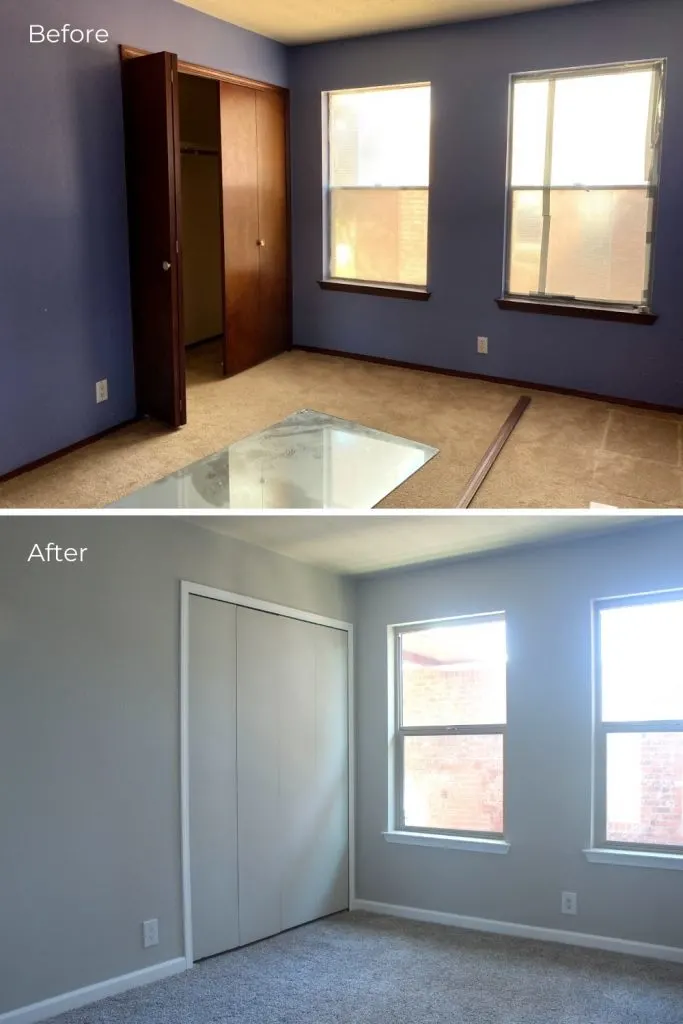
The bedrooms didn’t need much more than that to look fresh and clean, so we spent most of our budget in the kitchen, living areas, and bathrooms.
Kitchen Makeover
This kitchen was in a sad state when we got here. Dropped ceilings (why, people?), dark cabinets, and faux butcher block countertops, not to mention dated fixtures and appliances, and a choppy layout.
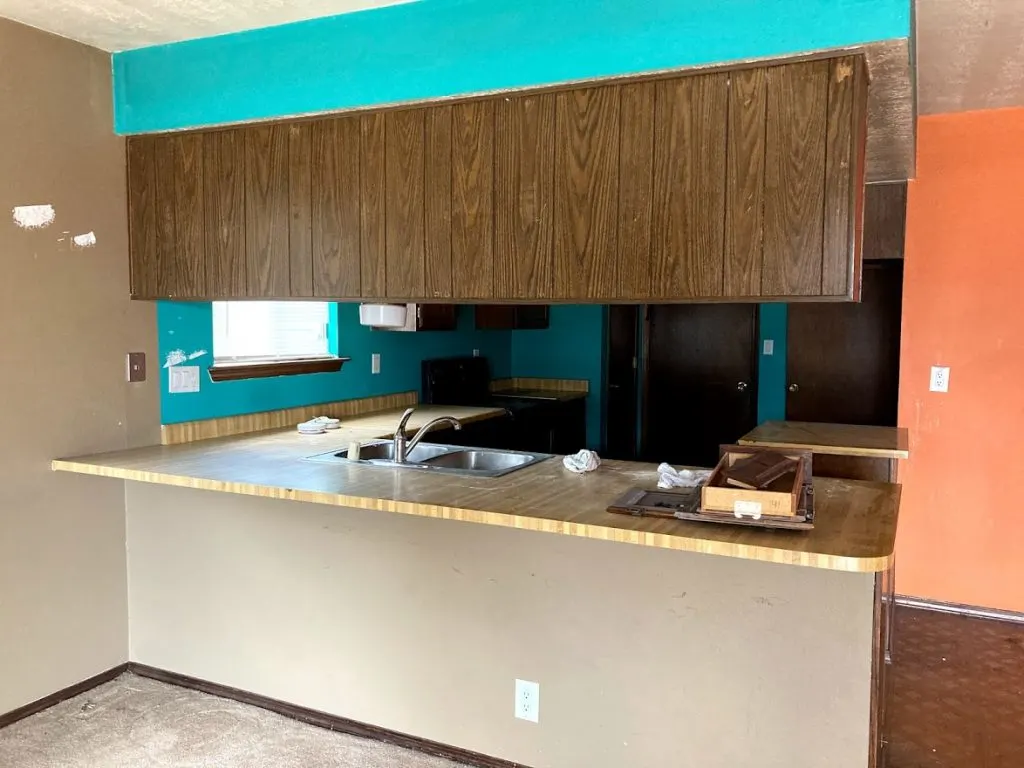
The first thing we did was remove the dropped ceiling and add can lighting. That made a world of difference on its own! Then we added light gray cabinets and a creamy gray granite.
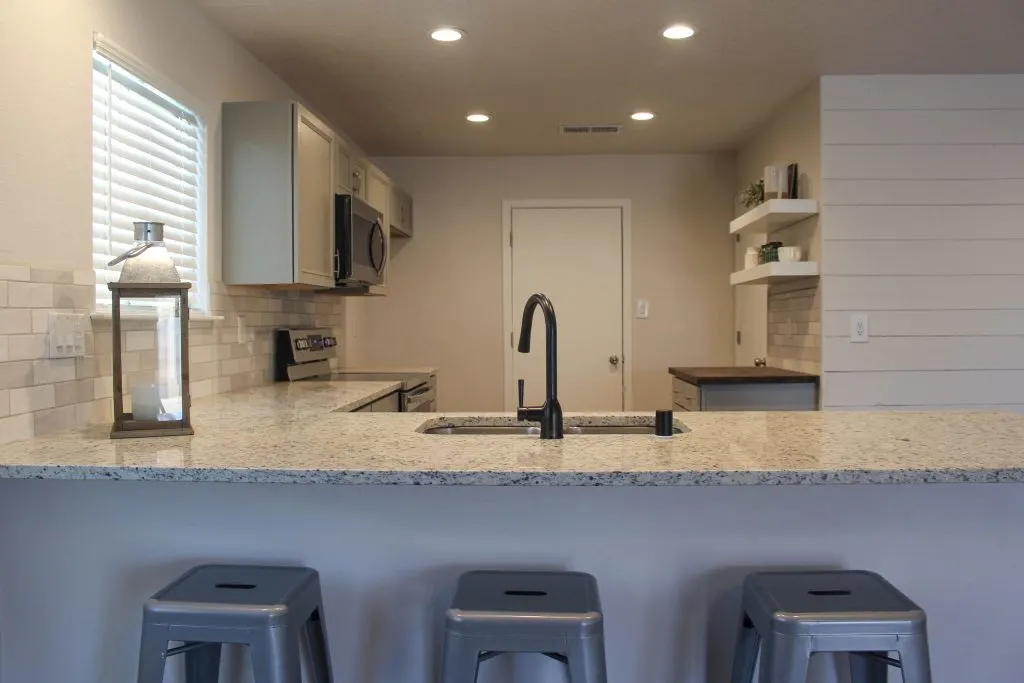
We updated the appliances, and decided on a black sink faucet for a slightly farmhouse look.
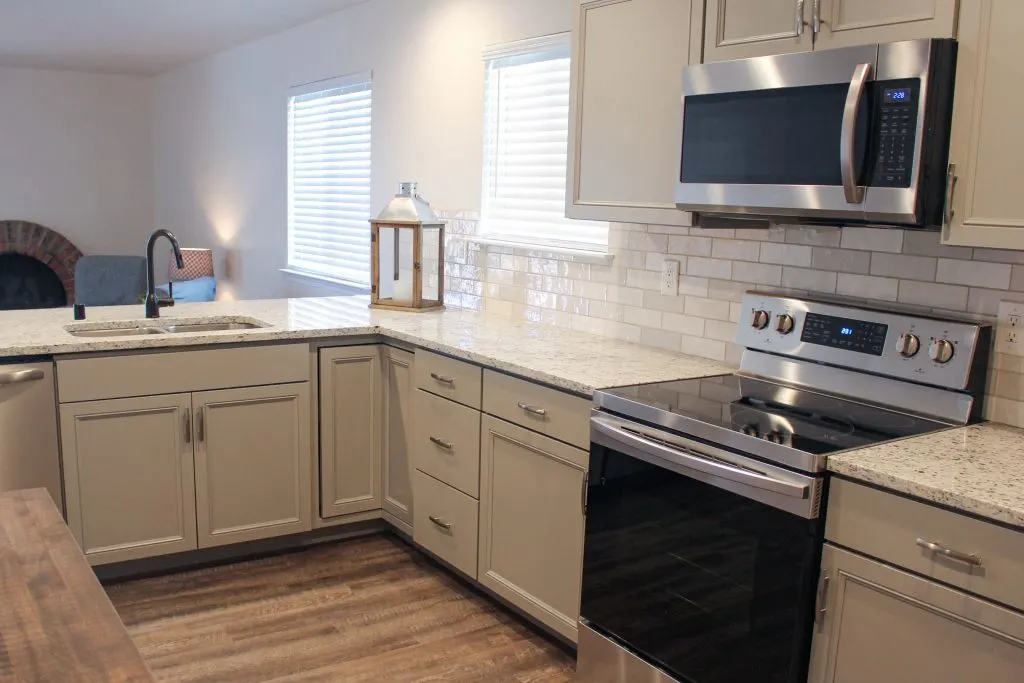
On the short wall of the kitchen, we opted for a real butcher block countertop and built a coffee bar where the fridge had been.
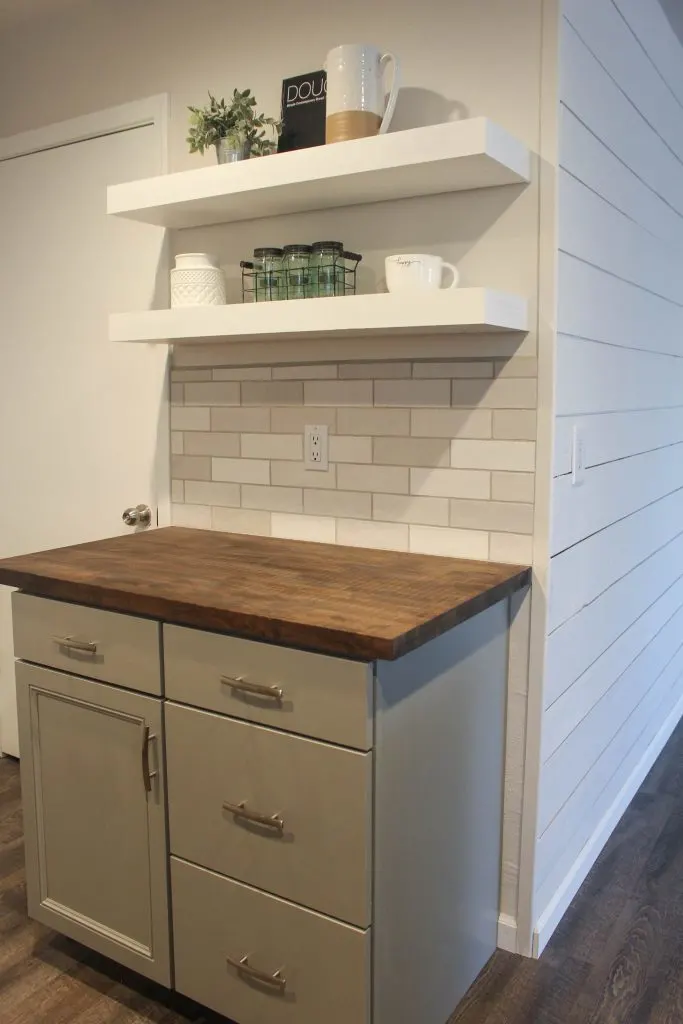
We knocked out the old pantry closet by the back door (there’s another pantry in the nearby laundry room) and moved the fridge to that corner.
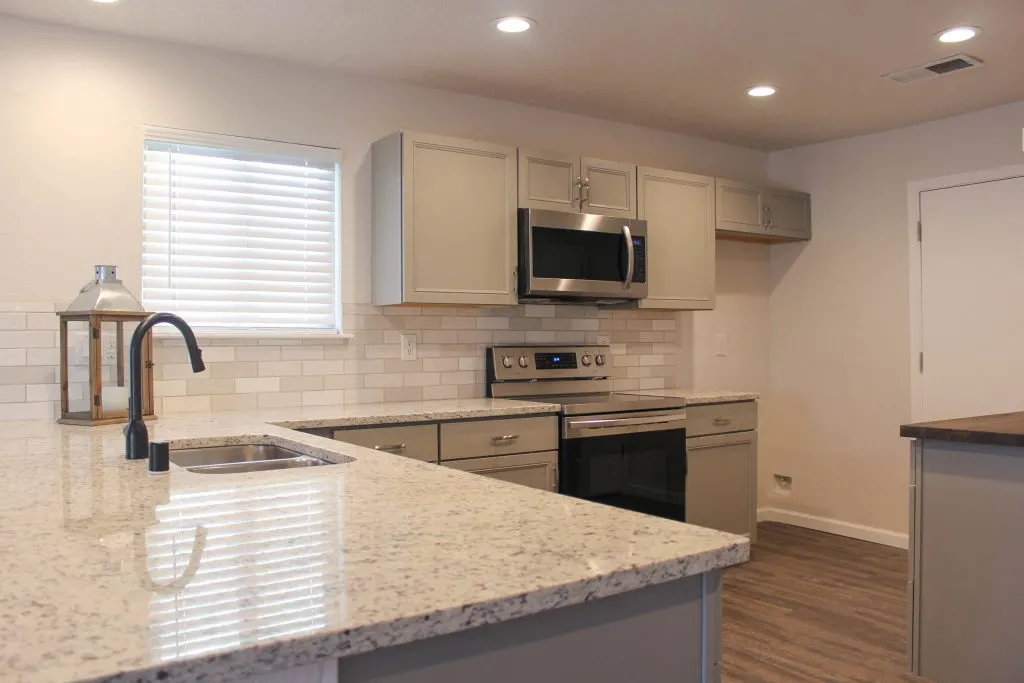
We covered the wall of the breakfast nook with shiplap, to add a layer of texture to the space and keep it from looking too uniform and modern. We also opened the doorway between this area and the dining room, to allow for better traffic flow.
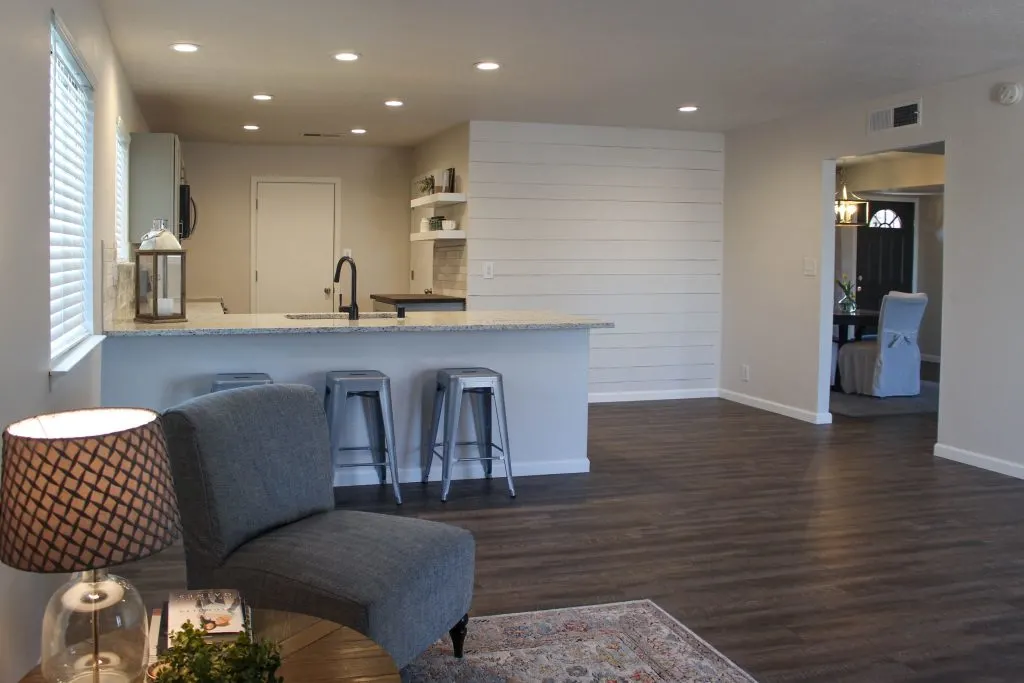
Now the space feels huge and open to the den and dining room.
Living Area Makeover
Speaking of the den, here’s a quick peak of how it looked before.
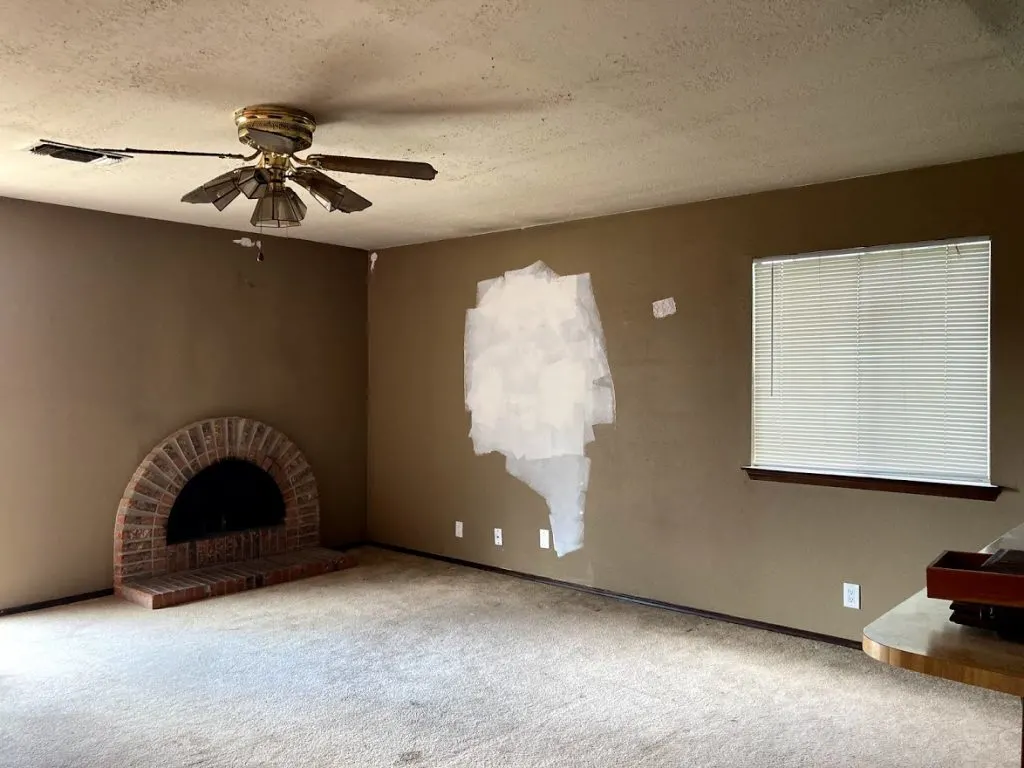
And from the kitchen:
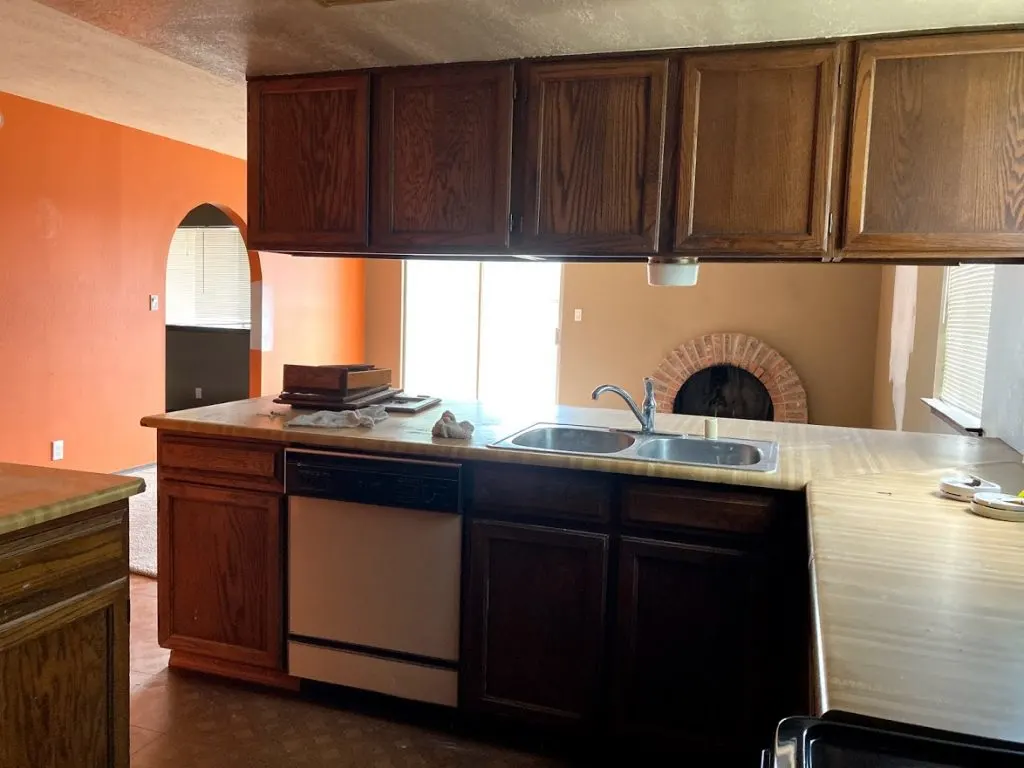
We covered up the weird (and redundant) archway in the middle of the wall to separate the two living rooms.
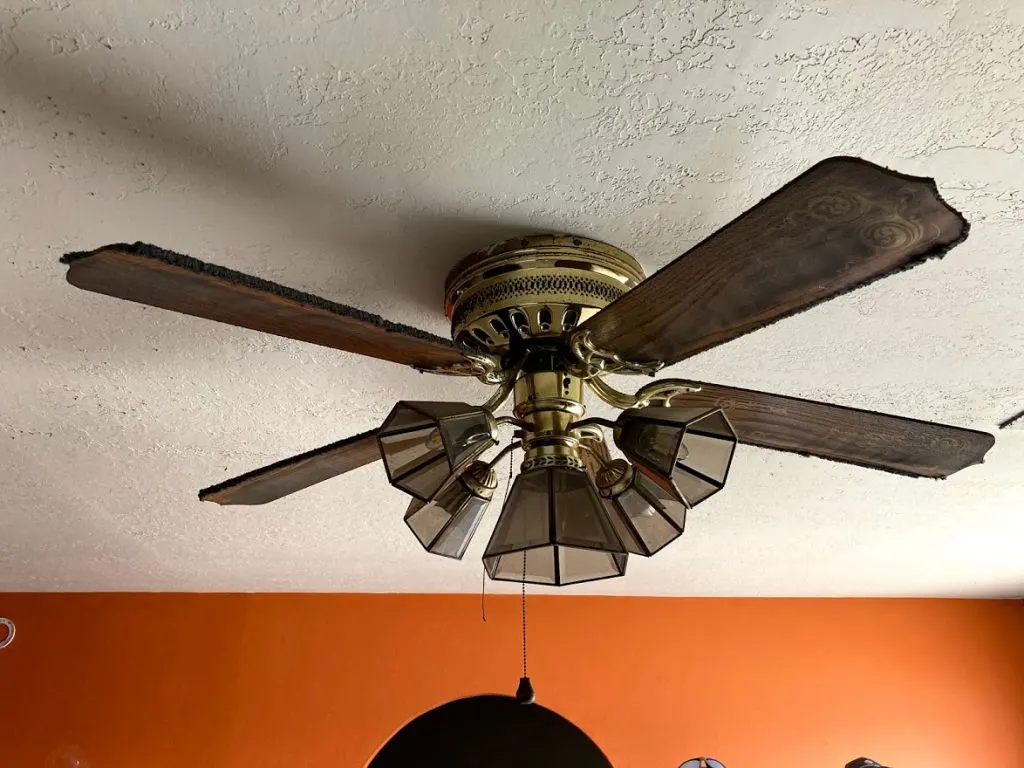
Then we updated the lighting from this scary gross ceiling fan, to a modern semi-flush light fixture.
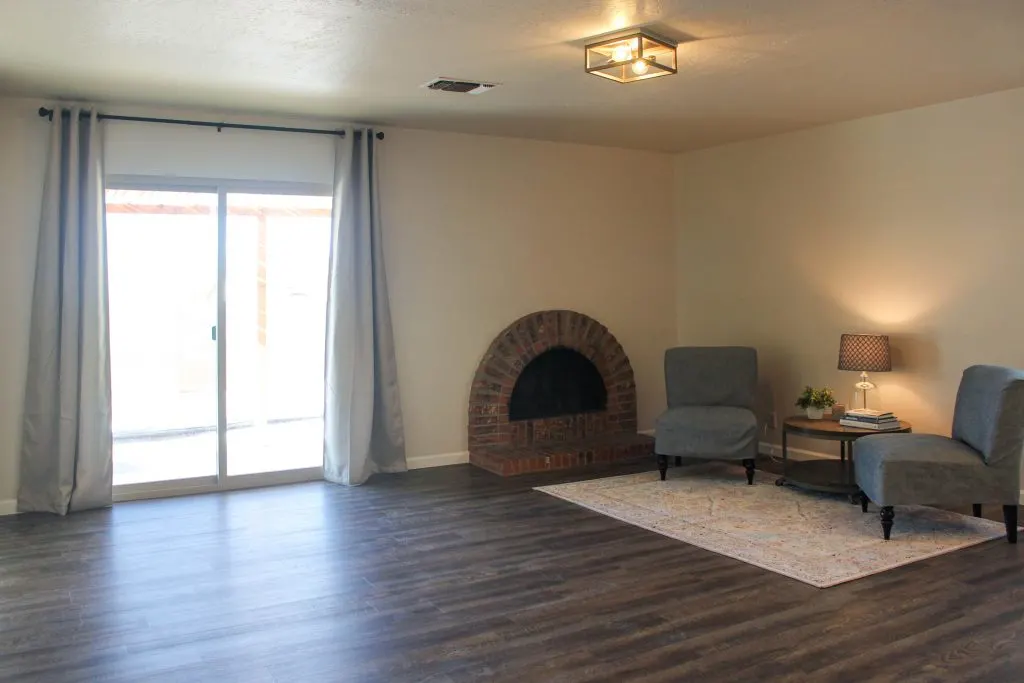
We decided to keep the fireplace just as it was, with the exception of a good cleaning inside and out. It gives the room a touch of history and character, I think.
That left a second living space and the dining room, as you walk into the front door.
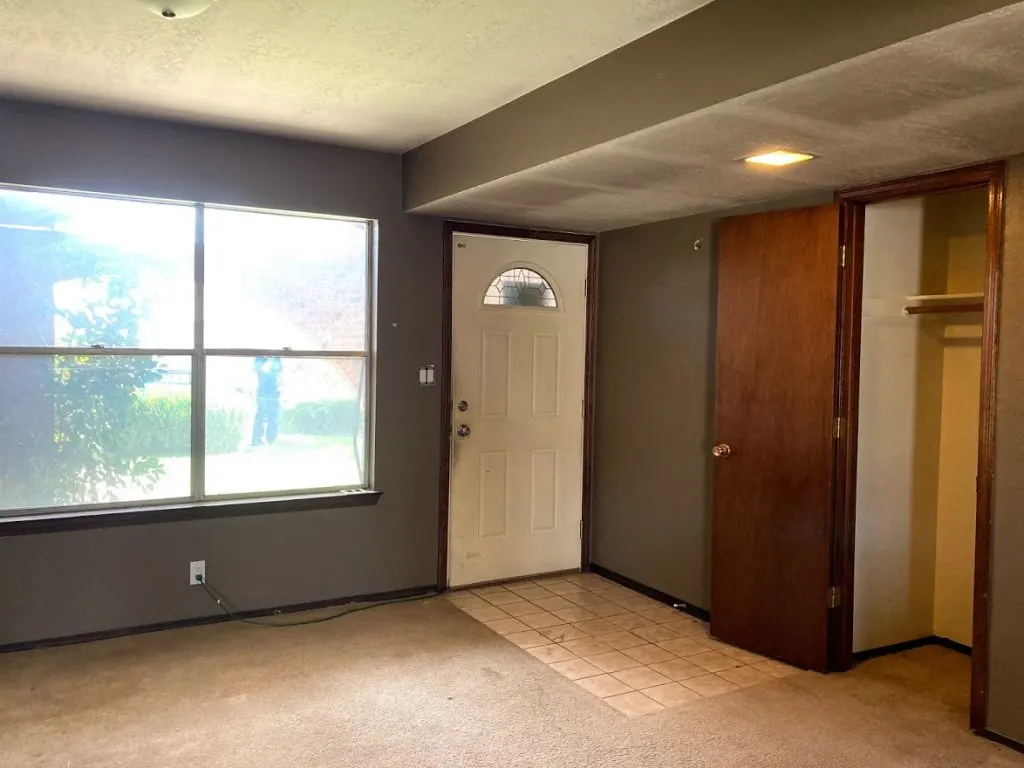
A fresh coat of paint and new flooring was all these spaces needed, plus a stylish square chandelier and a bit of staging.
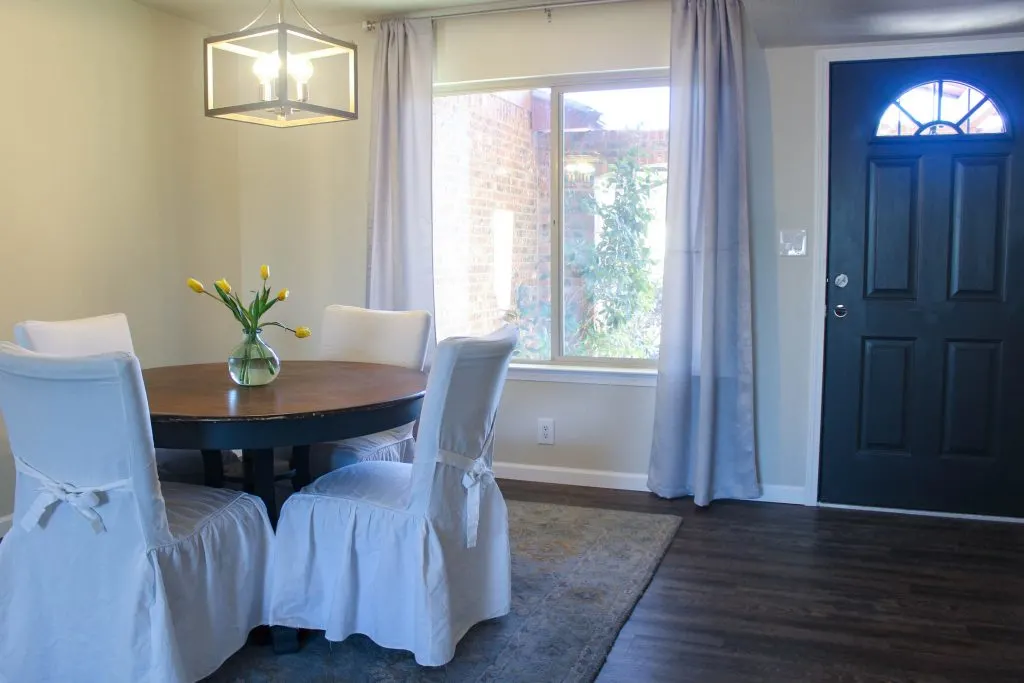
Now this house has two separate living spaces, and two eating areas, plus the bar area in front of the sink. Perfect for family living and entertaining!
Bathroom Makeover
Finally we tackled the two bathrooms. I didn’t get a good picture of the hall bath before we started tearing everything out, but you can see a glimpse of its horrible redness in this photo.
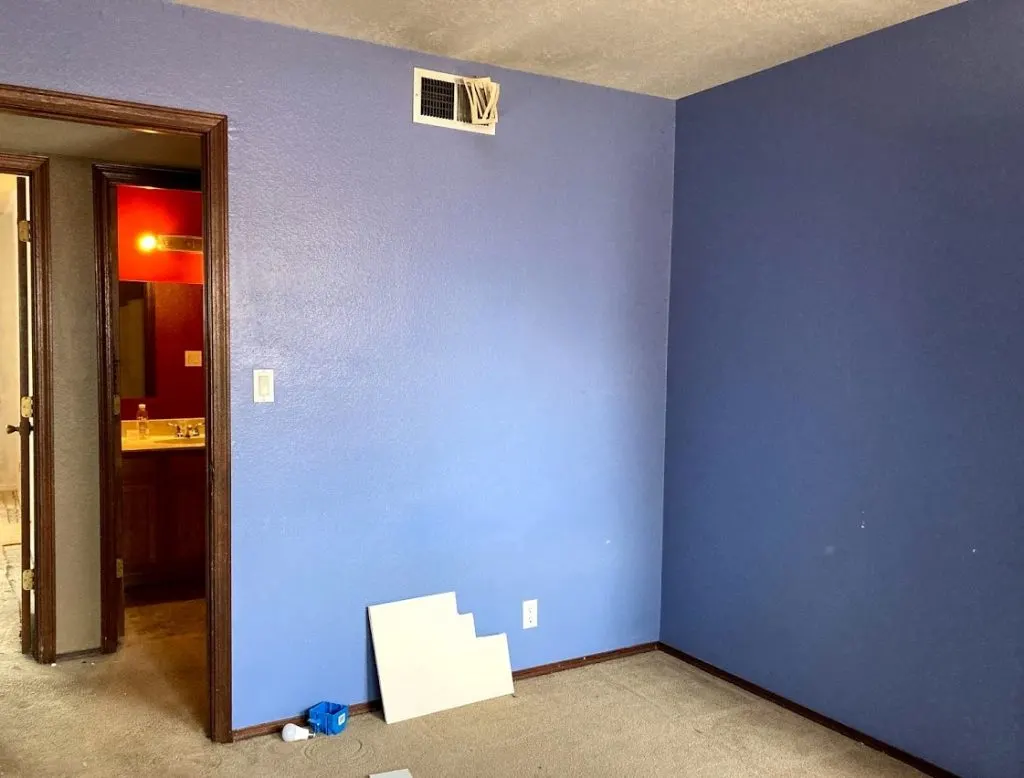
Everything in this bathroom got replaced, with the exception of the tub, which was in good shape. From floor to ceiling, this space is completely refreshed and ready for company.
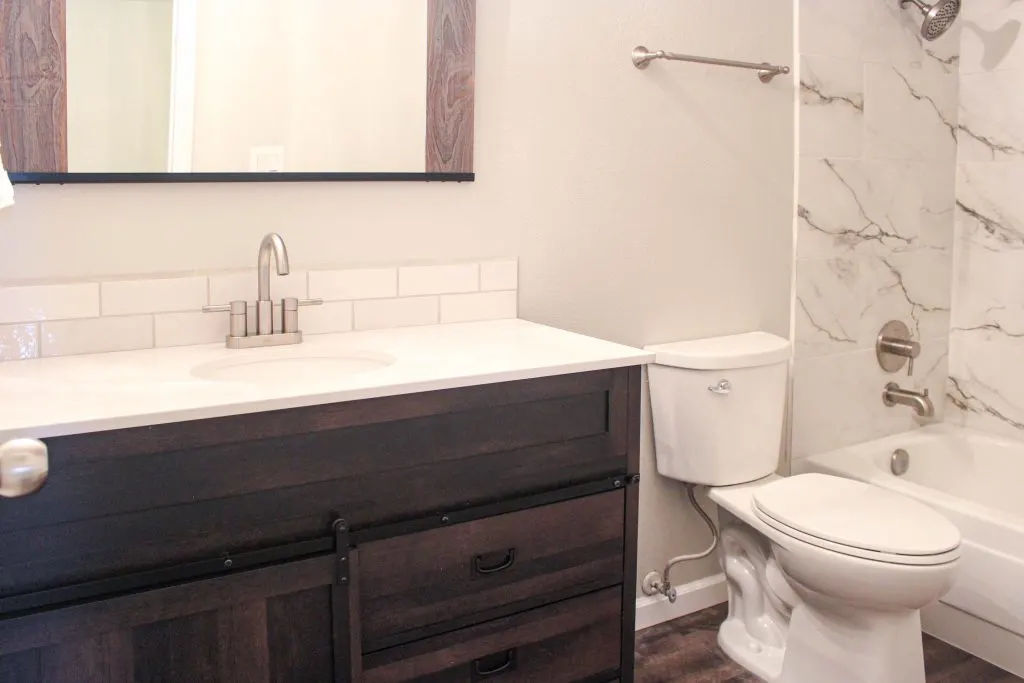
But my favorite bathroom (as usual) is the master bath. It needed everything when we bought the house.
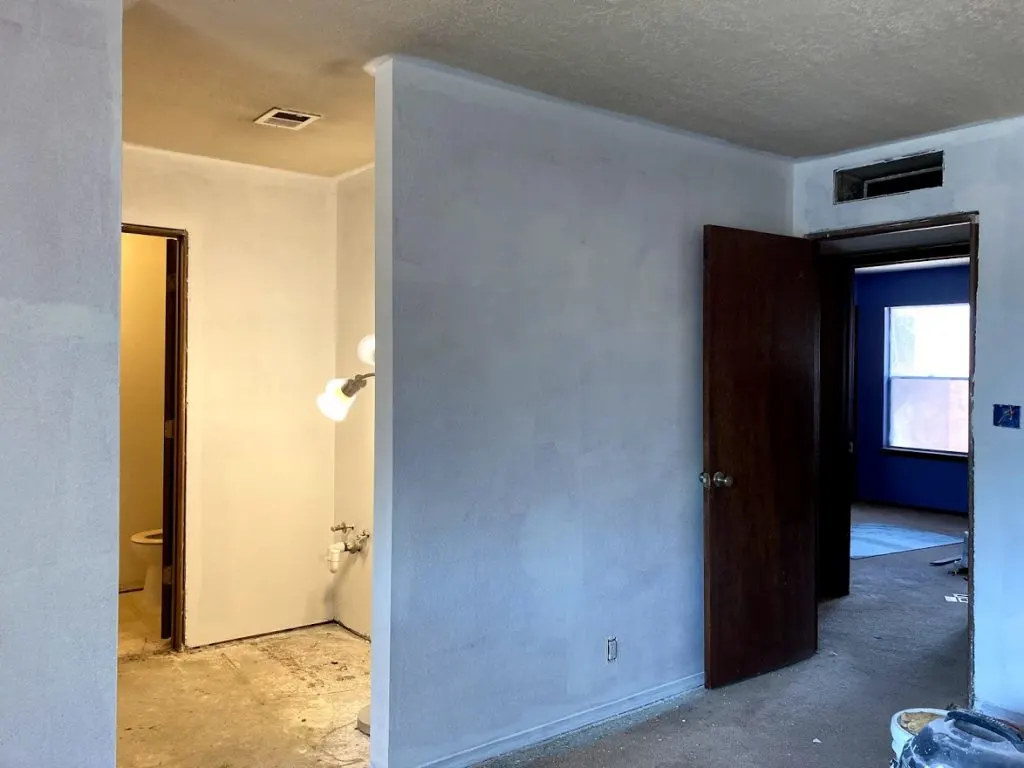
The previous owner had started demo on the single vanity vestibule, but apparently had decided the shower was fine as it was. We disagreed.
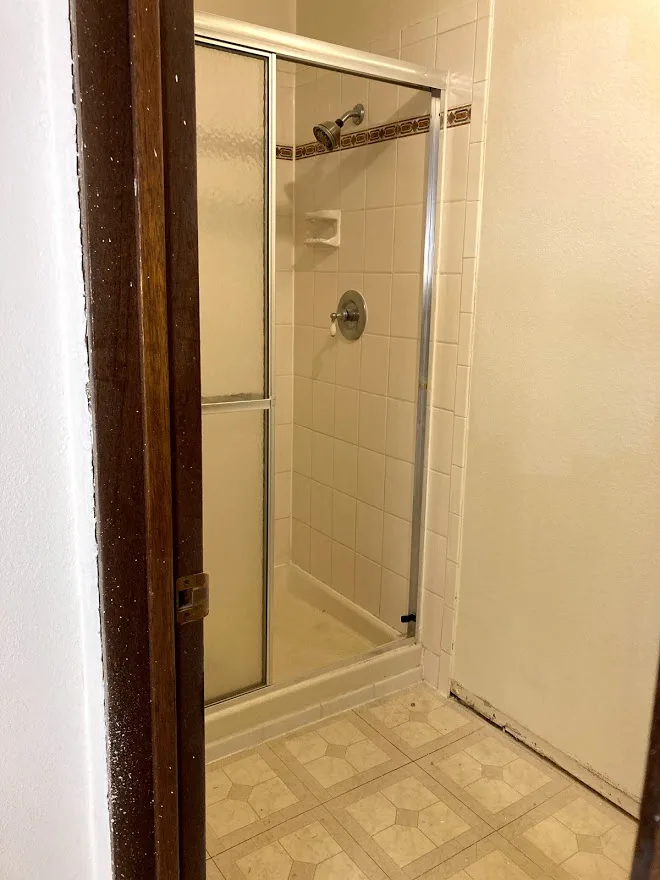
We got to do some fun patterned tile on the floor in both spaces and we re-plumbed for a gorgeous new double vanity.
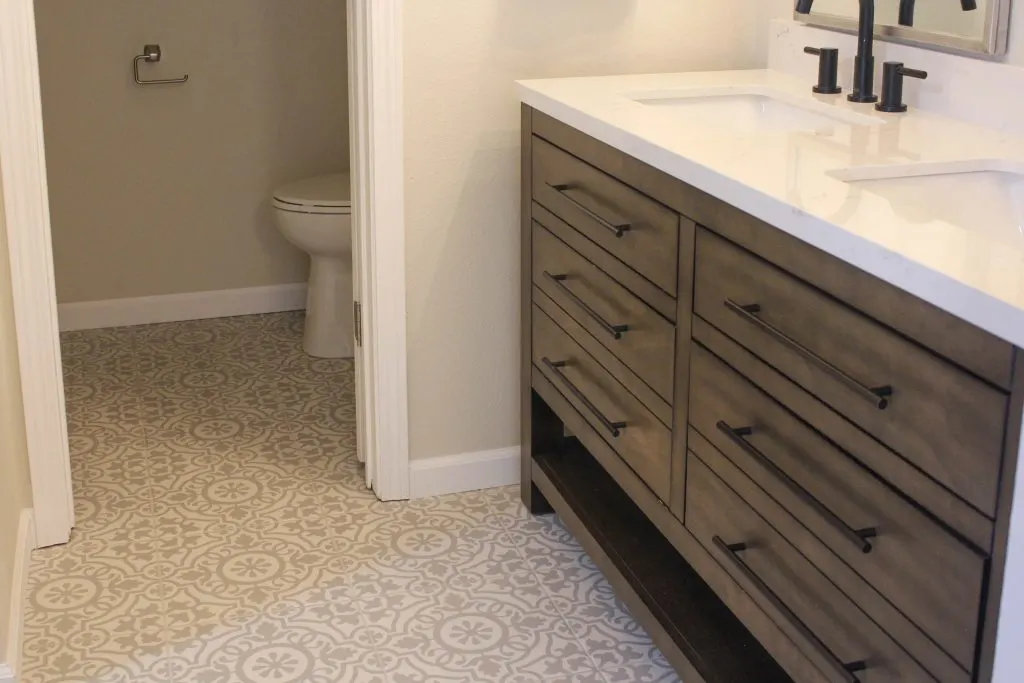
Then we got to completely rebuild the shower with marble-look tile, glass doors, and black shower fixtures.
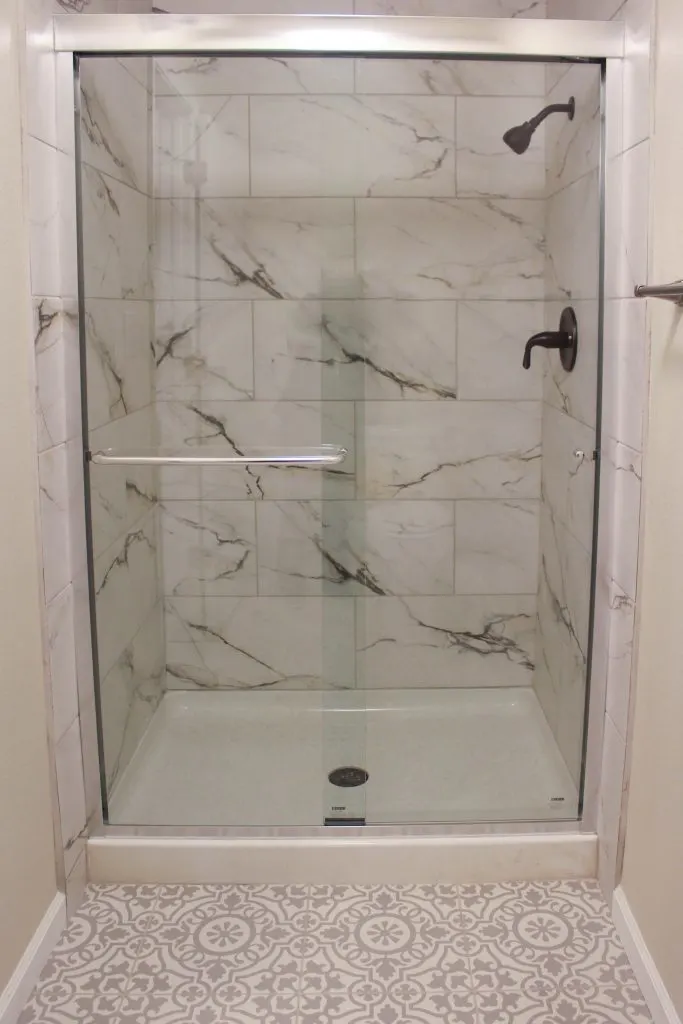
I love the subtle modern feel of the bathroom, with a nod to farmhouse charm. It’s finally functional for two people, and feels like a place I’d like to start my day in.
Why Show Flip House Before and After Photos?
My favorite part of any flip project is putting together the before and after photos and seeing how far we’ve come. It feels good to know that this home’s new family will just get to enjoy the after, but I personally enjoy the after even more once I’ve seen the before!
On second thought, maybe our buyers don’t want to think about what a dump this house may have been, so it’ll be our little secret…
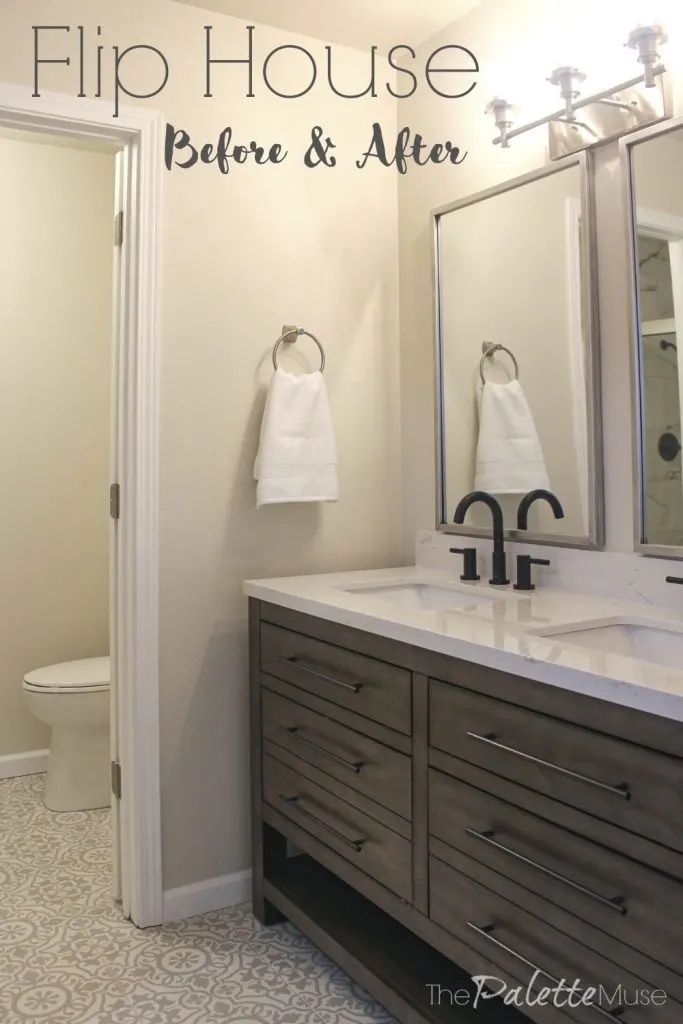
If you love before-and-after’s, check out some of our other flip house transformations:
And don’t forget to sign up for the newsletter to see what we’re working on next!

Jenny Harrington
Thursday 17th of March 2022
Hi! Can you share the backsplash link you used in the kitchen?
Meredith
Tuesday 22nd of March 2022
Hi Jenny, I'm so sorry, I don't have the link to that tile! I think we got it at a local shop.