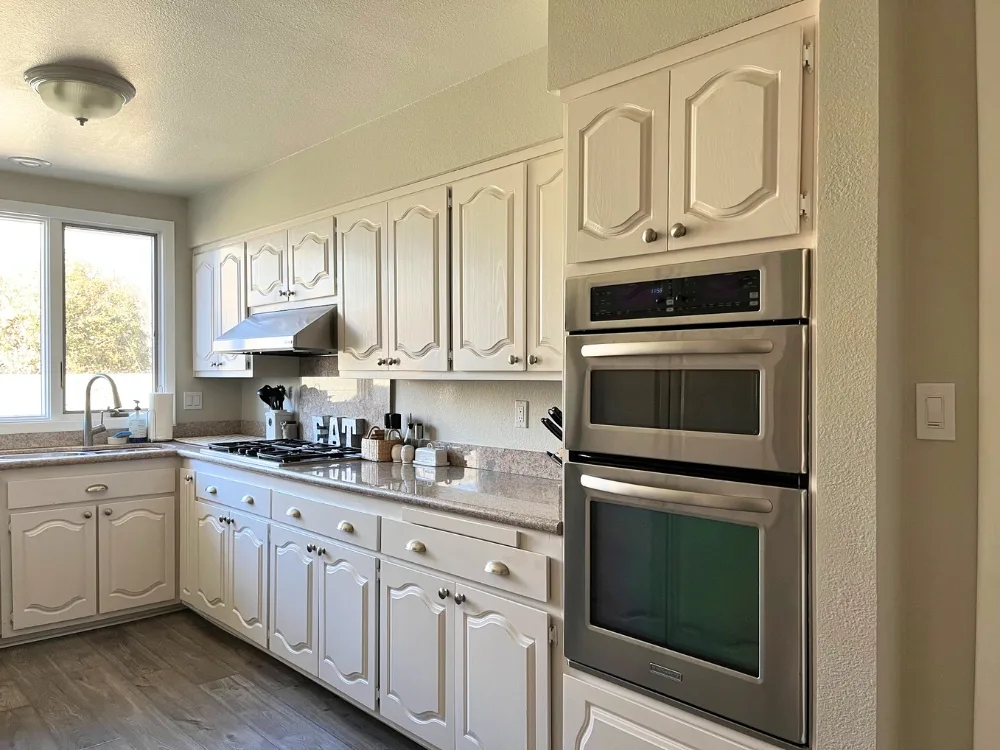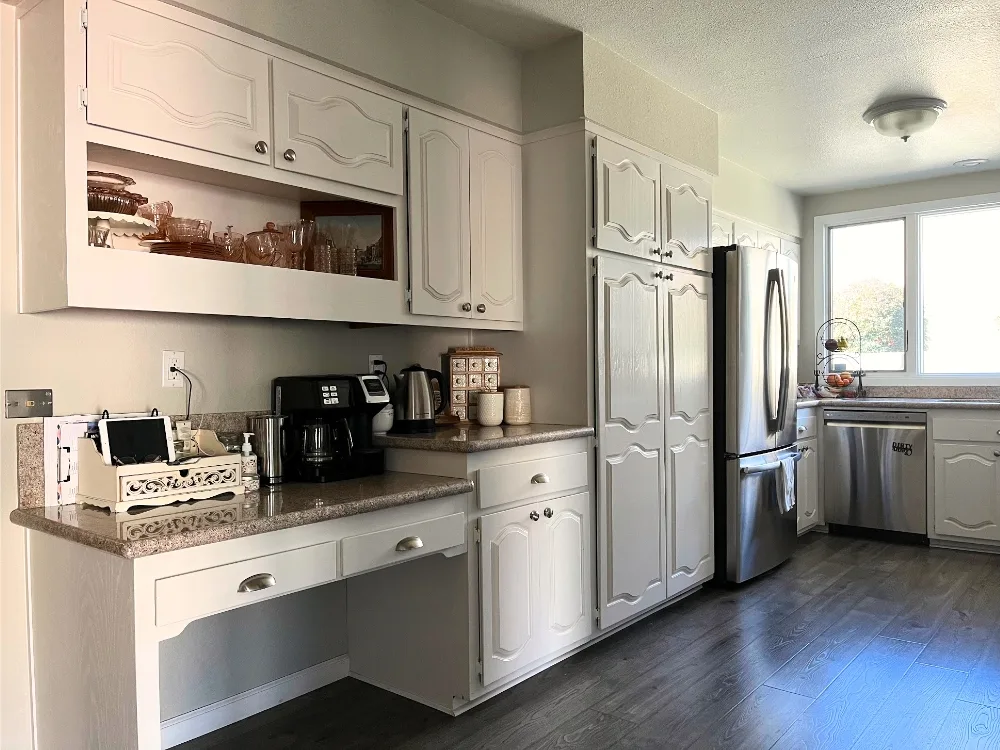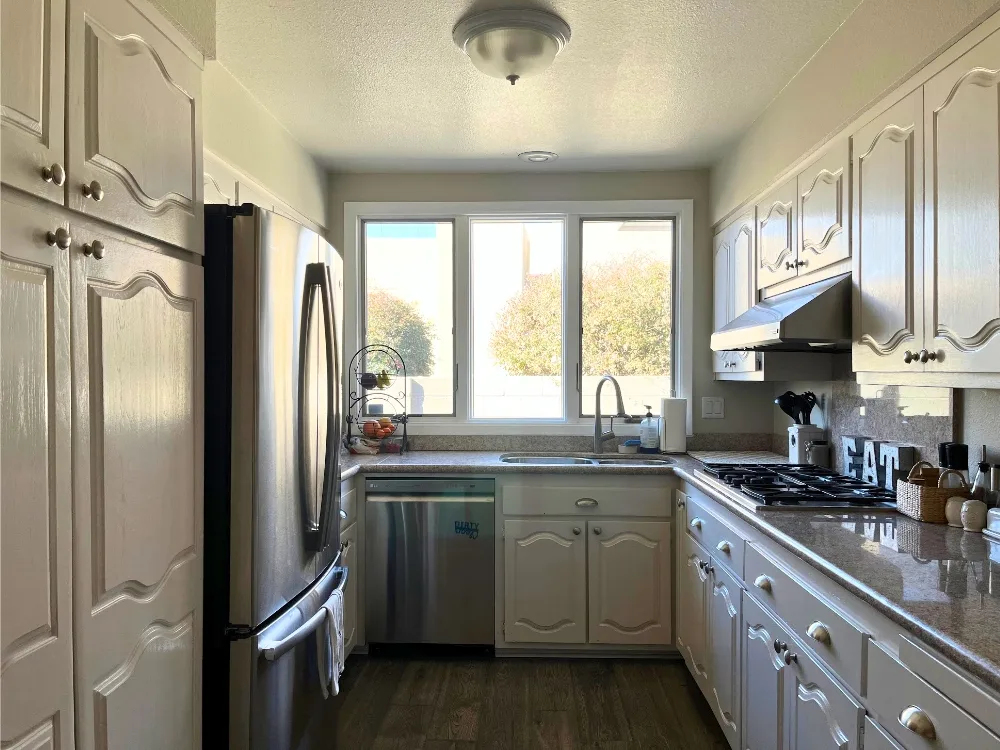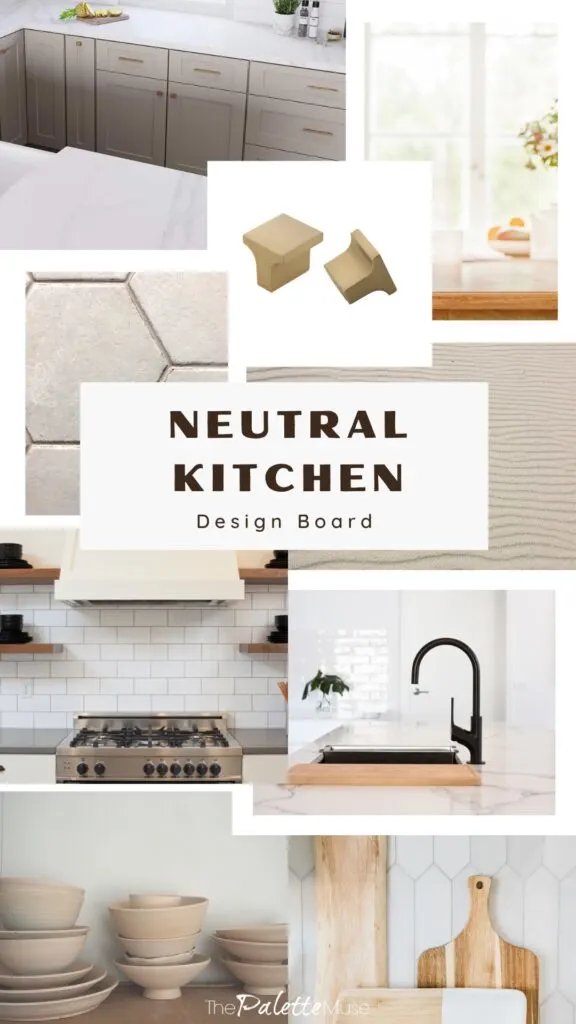Remodeling your kitchen is intimidating, but with a good plan (and enough dislike of your current kitchen), it can be done! Read on to see what I’m planning for our new kitchen remodel.
It’s time. We moved into this house 7 years ago, in spite the sinking feeling I got in my stomach every time I looked at the kitchen. The house had everything else we wanted but the kitchen was just… sad.
I painted the cabinets, which was a huge help. And we changed out the 1970’s wall oven for a used stainless one I found on Craigslist. That bought us a few years of saving money and working on other things around the house.
But this holiday season, as I was making Christmas cookies, I finally had enough. There was barely any countertop space, only one rack in the oven worked, and every time I opened the drawer to retrieve a measuring spoon it made a terrible creaking sound and rained shreds of wood into the dishes in the cabinet below. I decided 2023 was going to be the year of the kitchen remodel. (Let’s hope it doesn’t take the whole year!)

This post contains affiliate links. If you make a purchase, I may receive a small commission at no additional cost to you.
Why put ourselves through a kitchen remodel?
It’s not easy uprooting the heart of the home and living through a construction zone for weeks on end, but I’m motivated. Mostly because there are a few things that drive me crazy about my kitchen. But let’s start with the positives…
What’s right with my kitchen:
Cabinet Color and Durability.
When I painted my kitchen white almost 7 years ago, I took the time to do it well, knowing it needed to last. You can read more about that in this cabinet painting post. And to this day, I’m still impressed with how well the paint job has held up.

Painting the dark cabinets white definitely bought me some time while we saved money and tried to figure out what we wanted to do with the kitchen.
Appliances.
When we moved in, we bought a counter depth refrigerator. Since this is a long narrow space, I didn’t want the fridge sticking out into the room. That was a game changer, and I will keep the fridge but move it to the other end of the room.
Storage Space.
This kitchen has a lot of space to put things. The cabinets are all custom built around the room, with no dividers between them. That means I can cram a lot of stuff into every inch of the space available.
But while the space is nice, it’s not organized very well and it’s hard to get to anything in the back of the lower cabinets or pantry. Plus it’s super dark and dingy in those cabinets, making me feel like something may be lurking in a corner somewhere. Not the feeling you want to get when reaching for a cake pan.
So while I’ve made the best of the good things about this kitchen, it’s time to face the worst and figure out how to fix it…
What’s wrong with my kitchen:
Workspace Layout
My galley kitchen isn’t huge, but the nice thing about that is everything is right at your fingertips. I don’t have to worry about keeping a good triangle workspace layout, because the sink, cooktop, and fridge are already so close to each other.
However, the downside is the traffic jam that happens whenever I’m cooking and someone else wants to get something out of the fridge. And God forbid someone else is trying to wash something at the sink!
To solve this problem, I’m moving the fridge to the end of the room, and I’ll move the range to the middle of the room. That way, everything’s not crammed into the same space around the sink.
Rather than trying to keep a triangle layout, I’m calling this one “the zipper.” The countertops, cooking areas, and prep areas will be alternating up and down the sides of the space, so people have more room to maneuver around each other.
Tiny Counter Space
Speaking of workspaces, this kitchen has incredibly small counter space, which is all broken up into disjointed areas. I usually end up doing all my prep work in one small area, with no room to spread out. (This was what put me over the edge while making three different types of Christmas cookies!)

I plan to move the pantry and fridge to the ends of the room, freeing up a longer run of countertop throughout the middle of the room, and bringing more of the countertop real estate together, rather than scattered in small bits around the room.
Walls are Closing In
With a fridge and pantry in the middle of the room, wall ovens in one corner, and soffits at the top, it feels like the walls are closing in on this kitchen. It’s not a huge space anyway, but I think it could feel a good bit bigger if we take out the soffits, raise the cabinets, and move the fridge and pantry.

With taller cabinets, I’ll reclaim some extra storage space, which will allow me to downsize the pantry and free up more counter space, as I mentioned above. The taller cabinets will also help the room feel bigger without the soffits closing in.
Finally, I’ll raise the vent hood over the stovetop and leave some space on either side. That will make the space feel a lot more open around my head while I’m cooking. I’ve got some cool ideas for vent hood treatments that I’ll cover in detail in a future blog post.
Cabinetry Function and Organization
Kitchen storage has come a long way since the late 70’s when my house was built. Although my cabinets are solid custom builds, they lack a few niceties that I’d like to have now that it’s the 21st century.
I’m planning on soft close drawers, hidden hinges (a luxury most people with new kitchens take for granted), pull out organizers, a charging drawer, and whatever else I can come up with along the way.
But the biggest change I’m making is switching almost all my lower cabinets out for drawer stacks. It adds a bit to the cost, but I can’t wait to be able to open a drawer and reach all the way into the back for something, rather than getting down on my hands and knees to fish it out of the black hole I currently call my cabinets.
I figure if I’m going to all the trouble of updating my kitchen, I should make it suit my needs as much as possible!
Lighting is Lacking
The lighting in this kitchen has always seemed like something of an after-thought to me. There is one can light over the sink (and when I say “over” I mean it’s not centered over anything or between anything), and there are two “boob lights” along the middle of the ceiling.
I’ll remove the can light over the sink and replace it with a (centered) pendant light for a fun pop of design in that space. And I’ll remove the dated single lights in the middle of the ceiling and put can lights around the edges of the space to illuminate the countertops better.
I’ll also add under cabinet lighting for targeted light over the workspaces. Between the pendant, cans, and under-cab lighting, this kitchen should be bright and cheery by the time I’m done with it.
Backsplash is Boring
And finally the fun part! Backsplashes are an opportunity for something fun, and this kitchen is one big missed opportunity.
I’m planning on picking a gorgeous white-marble-look quartz for the countertops, and running that same quartz up the wall behind for a seamless backsplash. I’m hoping that will give the room a clean, minimal look, while adding a touch of glamour.
Why we are Remodeling the Kitchen Ourselves
Here’s a question: Why would we take on this project ourselves? See if you can spot the answer.
- Because we can
- Because we’re gluttons for punishment
- Because I’m a DIY-er
- All of the above!
Yes, there’s a huge financial payoff to doing the labor ourselves, but really it’s more about enjoying the process. My hubby likes to know what goes into things and how they’re put together. And I like the freedom of making adjustments along the way, rather than driving contractors crazy with all my change orders.
And I’m hoping that sharing our experiences along the way will help you, if you’re thinking about doing a kitchen remodel yourself.
A Little Kitchen Remodel Inspiration
And now for the fun part… What will the new kitchen look like? Here’s a mood board I’ve been working on to help me narrow down my ideas so I can start ordering materials.

It’ll be a bright, fresh, neutral space when we’re done with installation, and then I plan on adding touches of nature and pottery to give it personality.
With all these ideas floating around my head, I can’t wait to get started! Be sure to follow along for all the updates and tutorials along the way, and sign up for the newsletter so you don’t miss a thing.
Next Up: Questions to Ask Yourself Before Remodeling Your Kitchen
