Ladies and Gentlemen, I’d like you to meet Hattie, our latest flip house adventure. Yes, I know it’s probably weird to give people’s names to our houses, but we need a way to keep track of them and I get so attached to each one that it’s as if they have their own personality. I like to think of it as a term of endearment, rather than naming a natural disaster. Although to be honest, I’m sure both have an element of truth.
If you’re just joining, you can check out our first flip here, and our second flip here.
She’s a wonderful, stately lady, full of dignity and grace. Then you open the front door, and it’s hello grandma’s house.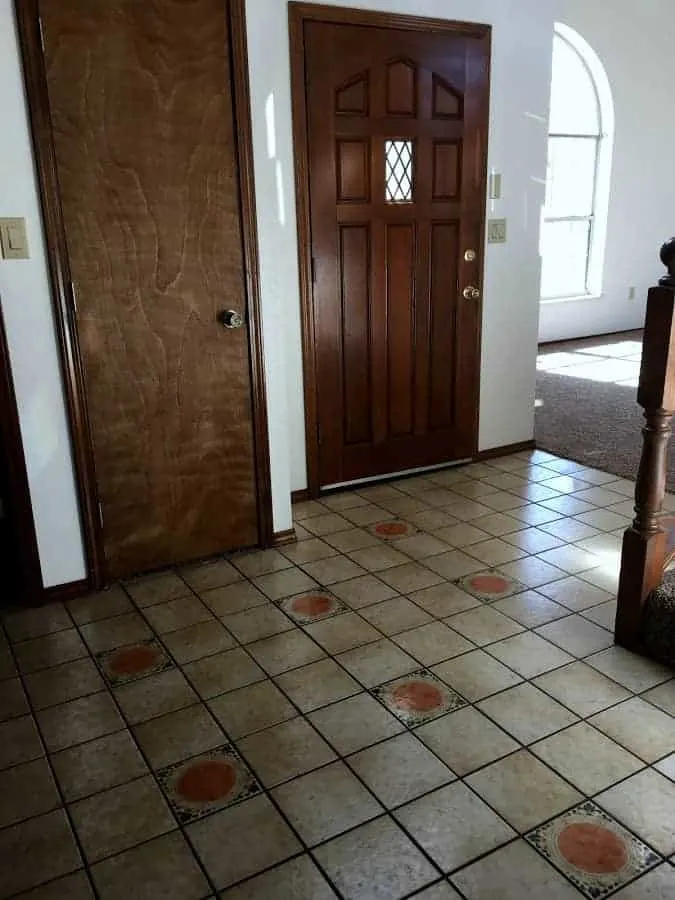
While the front rooms open up to sky-high ceilings and lots of light, they’re a bit weighed down at the moment by the dated stairway banister and mismatched light fixtures. The dark trim and doors, along with the white walls, feel old and drab. And the orange tiles on the entryway floor scream 60’s or 70’s. And not in a good way.
We’ll update all the flooring with wood-look luxury vinyl planks throughout the first floor, to tie it all together and make the space feel modern again. I love this product because it’s completely waterproof, so we can use it in the kitchen, bath, and laundry room.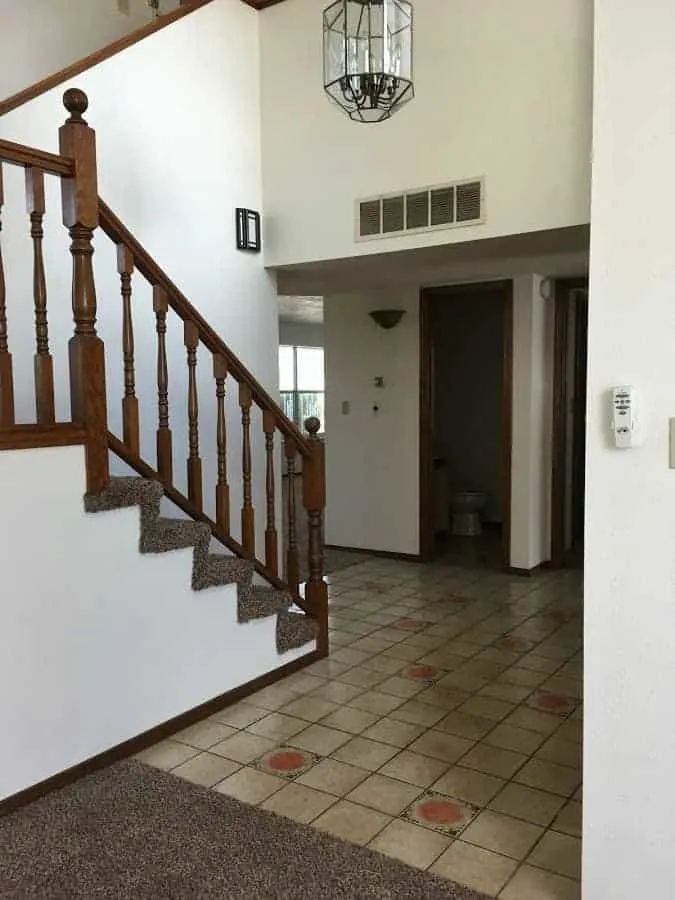
Then we’ll paint all the trim and doors bright white, as well as giving them updated hardware. (Goodbye dinky aged brass doorknobs!) We’re currently debating whether to paint the banister white, or stain it darker to complement the floors, or some combination of the two. I’m all ears for opinions!
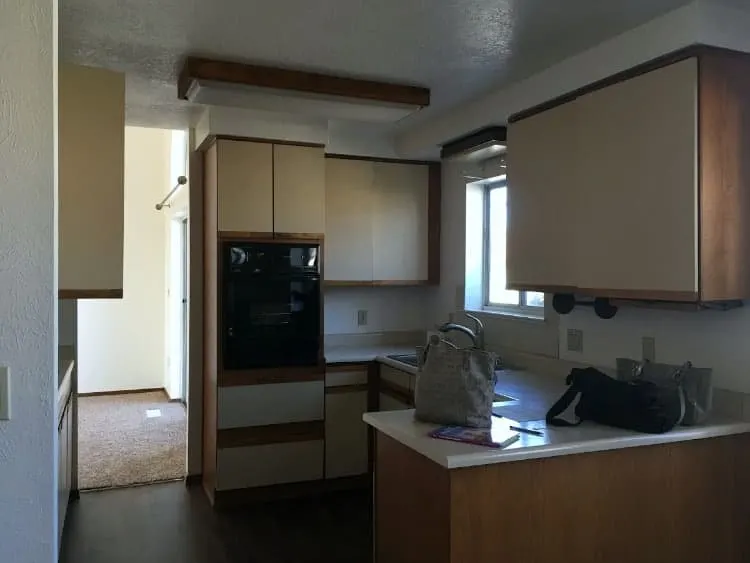 My mom described this kitchen as a camp kitchen. (I hope you’re not offended if you’re reading this, thinking, “Hey, that looks like our kitchen!”) It has lots of potential, but not much space or style at the moment. We’ve got big plans for this room, including all new cabinetry, granite, appliances and finishes, as well as extending the space by opening it up to the family room.
My mom described this kitchen as a camp kitchen. (I hope you’re not offended if you’re reading this, thinking, “Hey, that looks like our kitchen!”) It has lots of potential, but not much space or style at the moment. We’ve got big plans for this room, including all new cabinetry, granite, appliances and finishes, as well as extending the space by opening it up to the family room.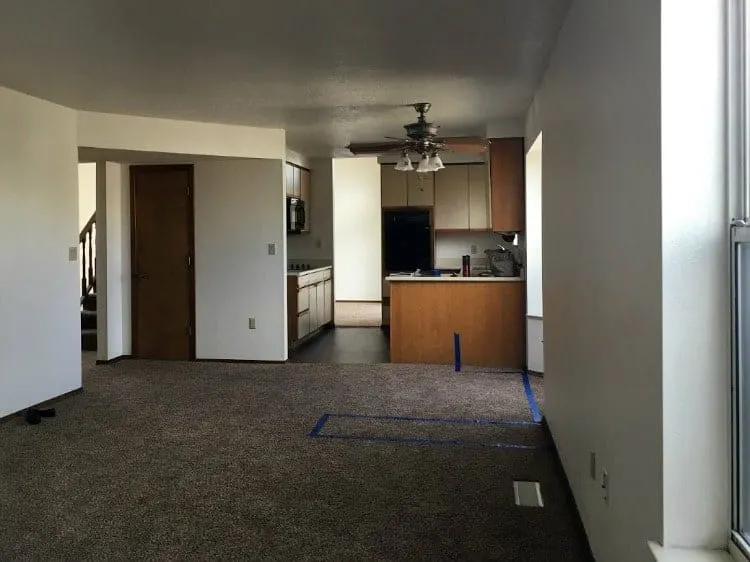
Speaking of the family room, this space will get a slight makeover to the fireplace, but it doesn’t need much else.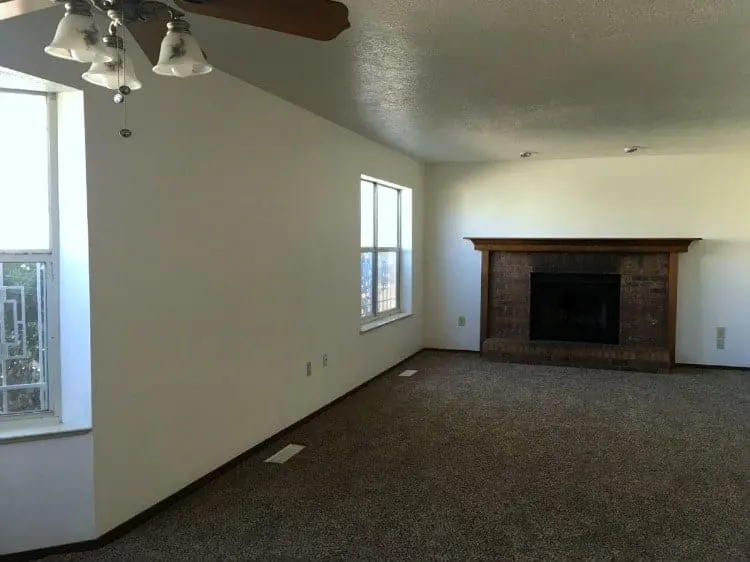 It’s a lovely cozy room, and with a little staging, I’m not sure I’ll be able to resist moving in.
It’s a lovely cozy room, and with a little staging, I’m not sure I’ll be able to resist moving in.
We’re going for what we like to call “Urban Farmhouse” style in this house. Its architectural lines are contemporary, so we’ll stick with a clean modern look, with lots of farmhouse touches to make it feel comfortable and inviting.
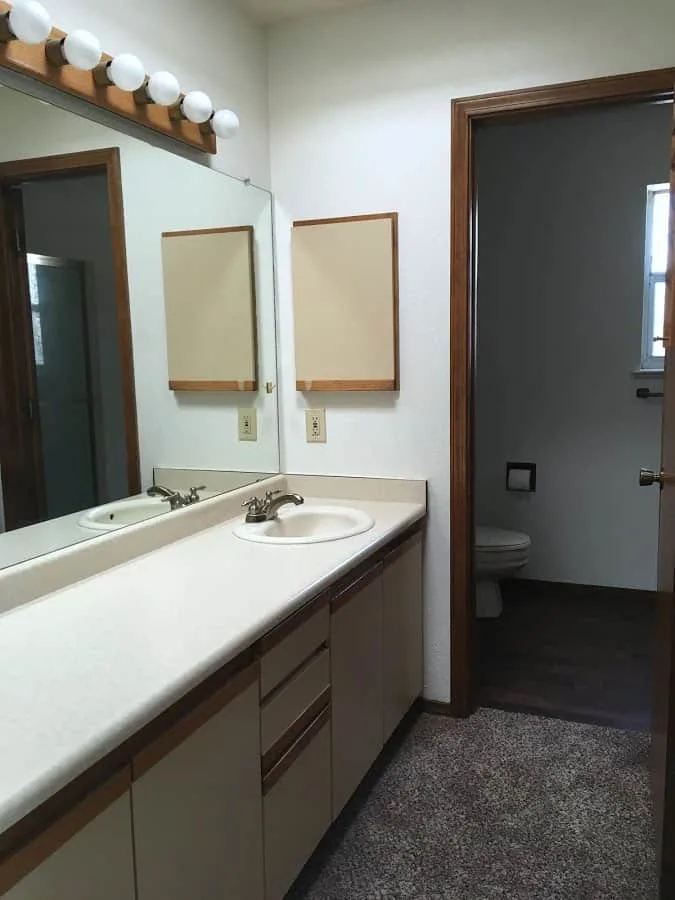 All the bathrooms have the same cabinets as the kitchen, but we’ll be completely updating them, especially the master bath.
All the bathrooms have the same cabinets as the kitchen, but we’ll be completely updating them, especially the master bath.
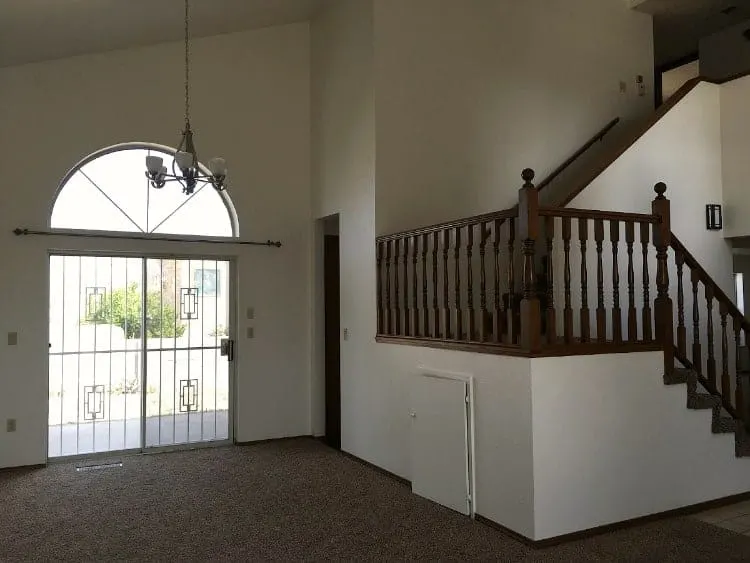 While the house isn’t in bad shape to start with, this project will be a big one. In addition to the fun decorating stuff, we also need to do some updates to the HVAC, roof, and windows. (That’s the part that bums me out. I’d rather spend all our money on pretty things.) It’ll be worth it though, when we can hand over a beautiful, efficient, and well-functioning home to the next family who will love it. Who knows, maybe they’ll come up with their own name for her!
While the house isn’t in bad shape to start with, this project will be a big one. In addition to the fun decorating stuff, we also need to do some updates to the HVAC, roof, and windows. (That’s the part that bums me out. I’d rather spend all our money on pretty things.) It’ll be worth it though, when we can hand over a beautiful, efficient, and well-functioning home to the next family who will love it. Who knows, maybe they’ll come up with their own name for her!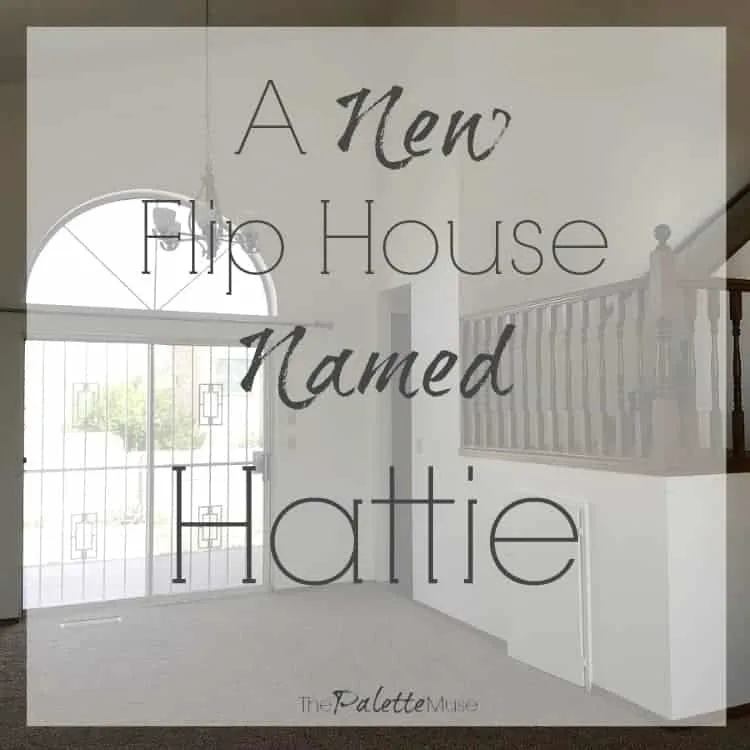
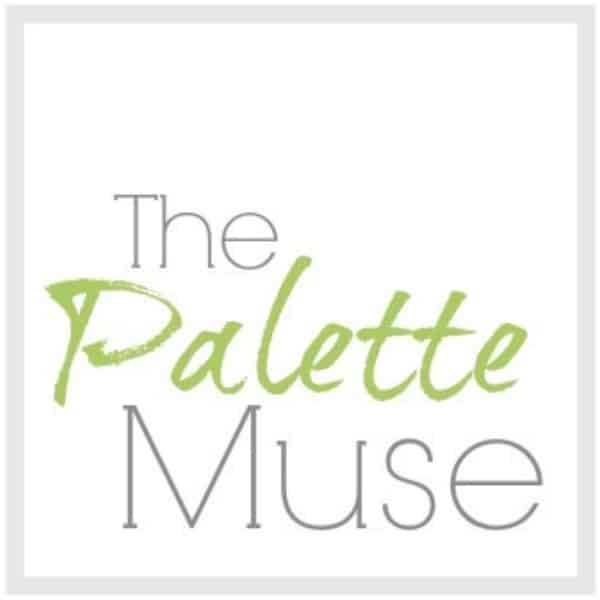
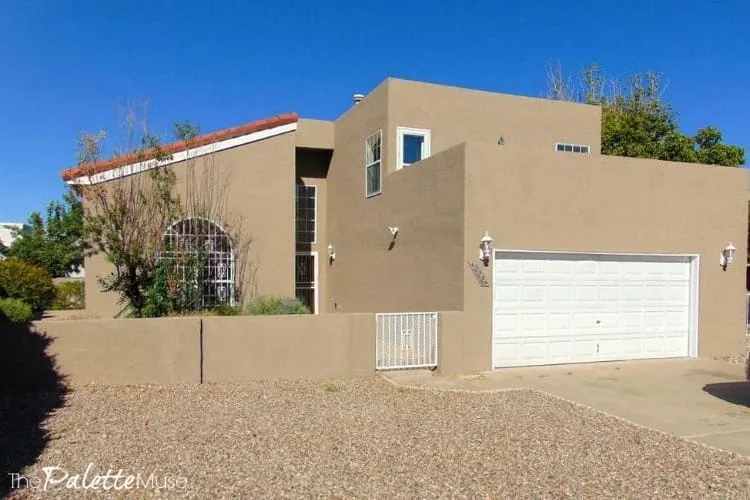
Chelle Destefano
Sunday 29th of April 2018
I think you ll turn this house into a beautiful house and with some elegance too. I think white for the stairs railings would work well and a nice elegant chandelier for the light just near the big arched window
Chelle Destefano
Sunday 29th of April 2018
P.s. I agree, camp kitchen has gotta go ;) we had those cupboards once. Yuck. Not a good 70s style indeed. U ll turn it into something beautiful. Maybe splashback style cupboard doors. Red maybe?
Claudine
Saturday 28th of April 2018
I'm excited to see how Hattie looks along the way and at the end of her makeover. :) This will be a big job...she is a big house!
Meredith
Monday 7th of May 2018
Thank you Claudine! Yes, it's a big job, but will be so rewarding!
Jeri Walker (@JeriWB)
Tuesday 10th of April 2018
Those kitchen cabinets slay me! I had ones like that in my second apartment during college and I never liked them, not one bit. You've picked a great house for a flip.
Meredith
Tuesday 24th of April 2018
Thanks Jeri, it should be fun! I think we all have some of these cabinets in our past somewhere...